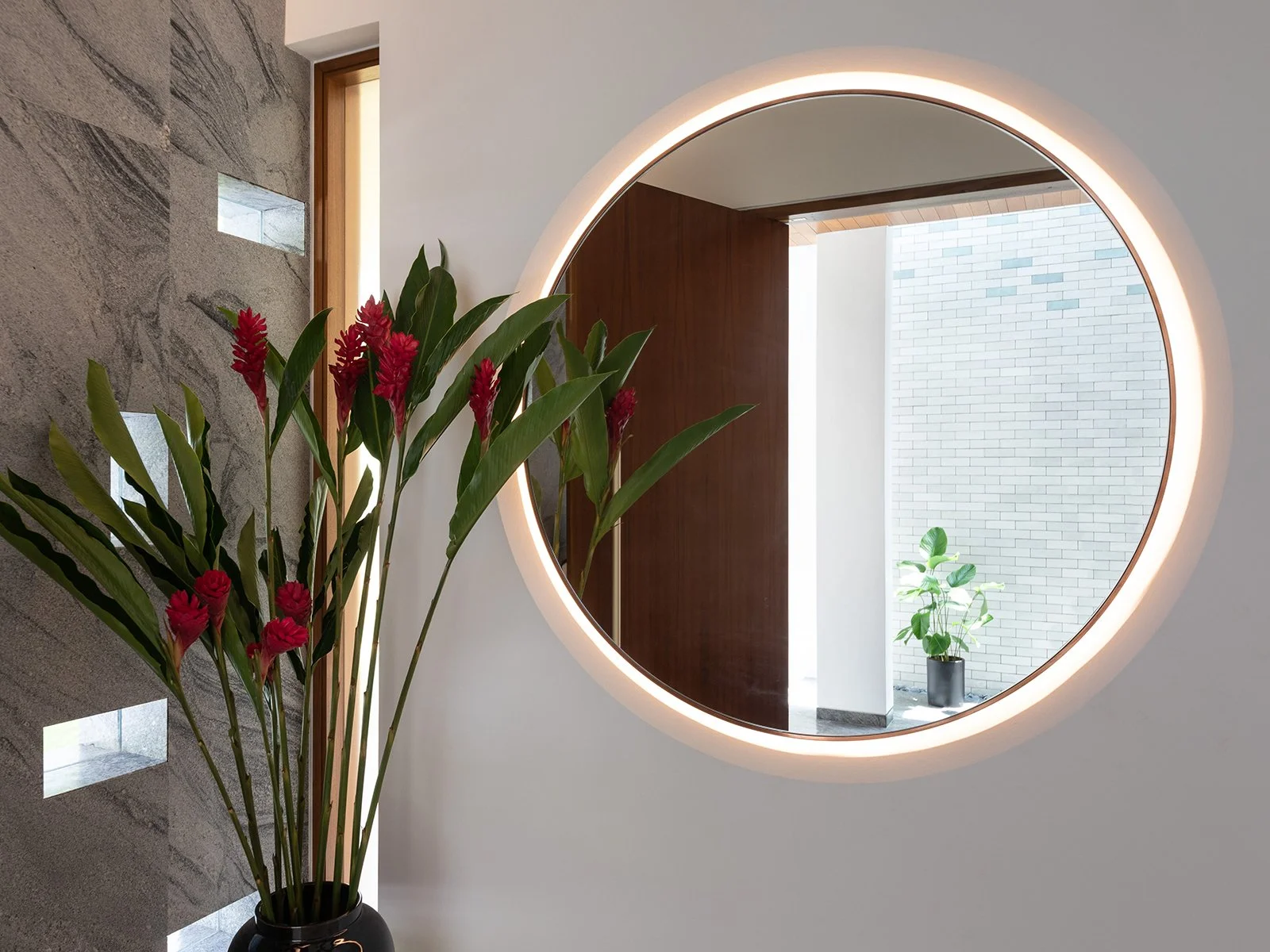House of Light & Shadow
-
Type New constuction of semi-detached house and interior design
Status Completed
Location Singapore
-
In collaboration with LIAN Architects
Builder Far East Constuction
Structural Engr DQ Consulting
ME Engr HPX Consulting Engineers
Quantity Surveyor 1MH & Associates
Interior contractor DH Deco
-
Facing the afternoon sun directly, the House of Light and Shadow sculpts how daylight enters its interior to create naturally conditioned spaces with distinct atmospheres. This 3-storey semi-detached house for a family with young children has dual characters: open and welcoming on the first floor, private and intimate above.
-
The overwhelming heat and glare caused by the afternoon sun are inescapable in tropical living. This was a central concern for the House of Light and Shadow because it faced west directly. Yet it also inspired the concept of sculpting daylight—to modulate how it enters the house and animates the interior, creating distinct atmospheres.
The layered main façade shields the house from the sun at its harshest, while giving it a unique architectural expression visible from the street. A large granite wall with carefully composed openings blocks intense direct light, while a semi-outdoor space behind it acts as an air buffer to reduce heat gain. Another layer of perforated screens diffuse light entering the interior, creating intricate shadow patterns, and minimising glare.
The 3-storey semi-detached house was designed for a family with young children. It has dual characters: open and welcoming on the first floor, more introverted above. The first-floor plan draws on a historical precedent—the 14th century Japanese villa. Following the same principle of flexibility, a living room occupies the centre of a large open plan that can be divided into different configurations by translucent sliding screens: a continuous space for hosting larger social events or partitioned rooms for more intimate settings.
The stairwell not only connects the three levels physically but also through the medium of light. A curved oculus in the roof above the stairwell frames the sky to create an ever-changing visual spectacle. Cuts in the landing and customised furniture allow the light from the oculus to filter into the lower levels. In addition, a small garden was inserted along the party wall that connects the ground level to the sky. It draws air and light in to increase cross-ventilation and indirect illumination, resulting in naturally conditioned spaces.
Photo by Fabian Ong
Photo by Fabian Ong
Photo by Fabian Ong
Photo by Fabian Ong
Photo by Fabian Ong
Photo by Fabian Ong
Photo by Fabian Ong
Photo by Fabian Ong
Photo by Fabian Ong
Photo by Fabian Ong
Photo by Fabian Ong
Photo by Fabian Ong
Photo by Fabian Ong
Photo by Fabian Ong
Photo by Fabian Ong
Photo by Fabian Ong
Photo by Fabian Ong
Photo by Fabian Ong


















