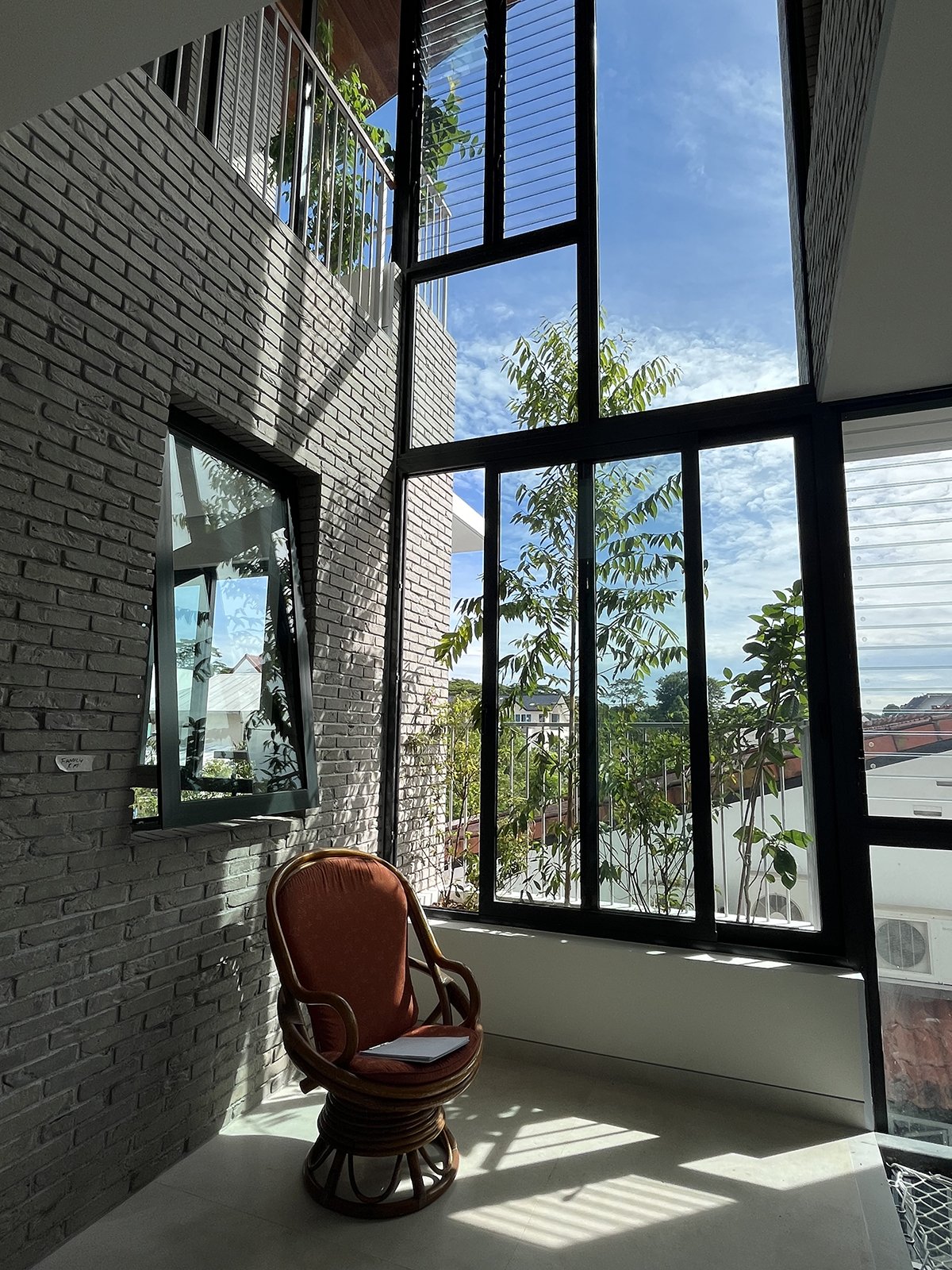
Window House
-
Type New construction of semi-detached house
Status Completed
Location Singapore
-
Builder Poh Sia Construction
Structural Engr DQ Consulting
ME Engr PTP Engineers
Quantity Surveyor DGA
-
The Window House involved the adaptation and reconstruction of a single-story semi-detached house, which had to be significantly enlarged to meet the growing needs of a multi-generation family. Part of the original house was carefully preserved, while a new 3-storey extension was added, which took design cues from the original structure but also introduced a modern sensibility. The Window House was designed along ecological principles—passive design, natural ventilation, rainwater and energy harvesting—with the aim of achieving net zero energy standards.
-
More information and project documentation to come soon.







